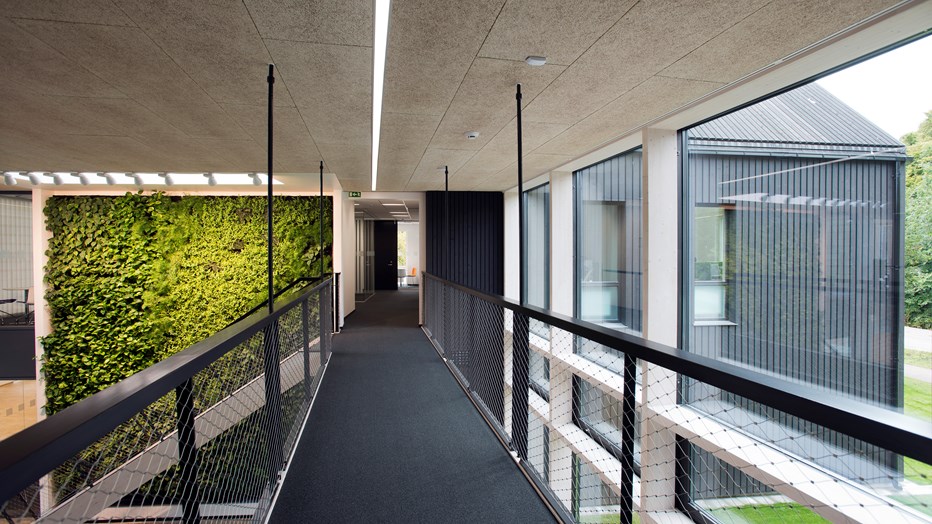Modern offices in a historic environment
Skanska is currently developing its greenest office building to date at the historic Väla Gård site outside Helsingborg. Skanska has owned Väla Gård since the end of the 1960s and has long planned to develop offices on the site.
Originally, Väla Gård was a beautiful listed granite building dating back to the 1800s. In combination with the newly constructed office buildings, the area is now being transformed into Helsingborg’s greenest office environment.
The project is divided into a number of phases. The first phase, comprising 1,800 square meters, was completed in October 2012. Since we are extremely proud of Väla Gård, we have relocated our various Helsingborg-based units under one roof at Väla Gård.
The office buildings, which were designed by Tengbom Arkitekter, are reminiscent of contemporary versions of traditional farmhouses in Skåne with a gable roof. The aim was to blend the offices sympathetically into the historical environment. In total, we plan to build 7,000 square meters of office space with the hope, in the future, of renovating the ancient stone barn and converting it into offices incorporating exciting dynamics between old and new.
Väla Gård is Skanska’s largest green project to date and the aim is for the office building to be a zero-energy or energy-plus building. In other words, measured over one year, the building should produce at least as much energy as it consumes for heating, cooling and building utilities.
The environment has been at the core of every decision – from project planning to moving in. We have utilized energy-smart materials, recycled all leftover material, built with a high level of insulation and equipped the properties with solar cells and ground-source heating. As a consequence of our green initiatives the building will be certified under Leadership in Energy and Environmental Design (LEED) at the highest level, LEED Platinum.











