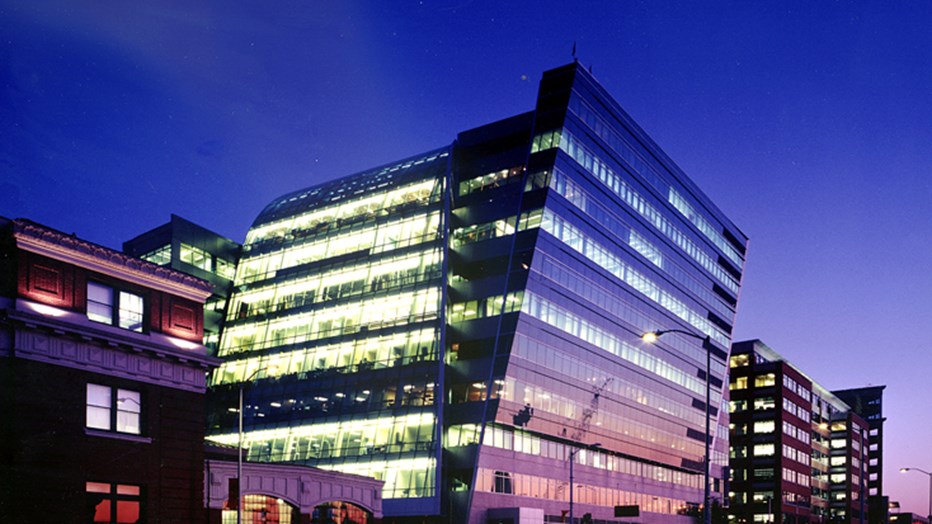Skanska was awarded a $58 million contract to build 505 Union Station, an architecturally distinctive 11-story office tower in Seattle's International District. The project was built atop an existing parking garage.
To speed up the fast-track project, Skanska worked closely with the mechanical and electrical design teams while the architectural drawings were still incomplete. This cooperation enabled Skanska to start construction before all designs were complete.
The signature element of this 290,000 square foot office building is a waterfall glass curtainwall on its north side. The focus of the extensive three-dimensional modeling was the complex connection to the building’s west wall which featured an inverted Z-corner and 15 degree cantilever. A $100,000 mock-up was used to verify its operational performance.
A 40,000 square foot outdoor public courtyard above the underground garage and bus tunnel was built with extensive stone sculptures; ground and polished basalt pillars; and various water features.
Working with an established baseline budget from day one, Skanska was able to battle scope creep throughout the project and keep the project on track to completion.
505 Union Station is the first of phase of a four-phased project that included two multi-level parking structures and the renovation of the historic Union Station train depot.



