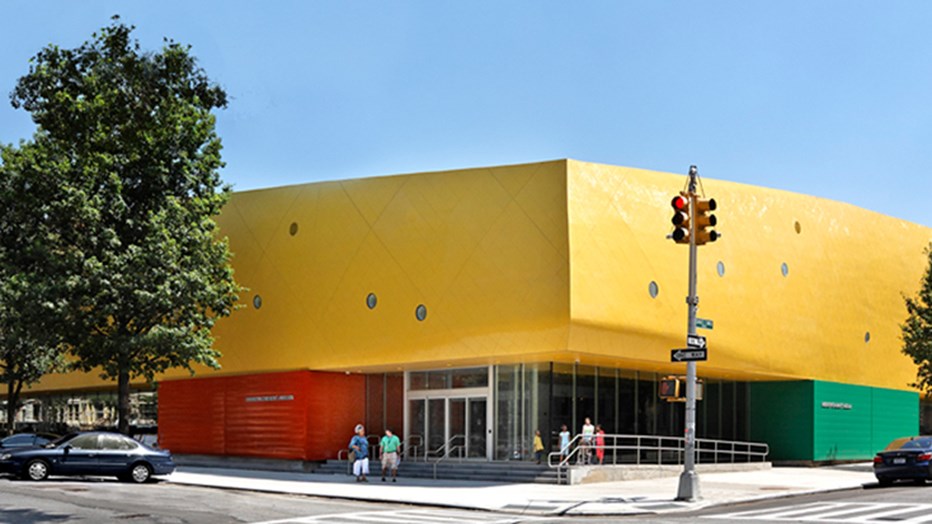The Brooklyn Children’s Museum was founded in 1899 as the world’s first museum for children. Originally occupying one, then two Brooklyn mansions, the museum moved in 1975 to a bermed, underground facility, designed by Hardy Holzman Pfeiffer Associates, in Bower Park.
The most recent major expansion, designed by Raphael Viñoly Architects, doubles the museum’s space to 102,000-sf, increasing annual capacity from 250,000 visitors to 400,000. Its yellow, undulating exterior wall, which curves in two directions to embrace the earlier building, was designed in its entirety using an extraordinary show of 3-D computer technology. The porthole windows are set from 18” to 36” deep, and some are vertical, some canted as the building wall turns inward. This work needed a mason, ironworker, carpenter, and tile supplier. The wall was modeled and tested at a specialty lab.
Designed and built to a high level of sustainability, the two-story, steel-framed building will use photovoltaic panels to provide electricity. The design abundantly uses recycled materials and rapidly renewable materials – like bamboo floors – in its construction, obtained from local sources.
Developing the project
Careful logistics planning was performed to ensure that disturbances to the museums’ ongoing daily activities were minimized.
First and foremost was keeping the safety of the public and museum occupants safe while keeping the operation of the museum open. We relocated entrances throughout the construction some were installed under the new structural steel via a new tunnel entrance to St. Marks place. Some major challenges were keeping the services active which went through the new cellar locations, with a team approach we suggested the rerouting of these services.
Constructing the project
The unique design utilizing a highly visible yellow mosaic tile roofing system covering an undulating mass that floats above the street facade. The building structure utilizes a truss design to maximize open space and allows the building to stand with large cantilevers at each end.
Environment
In addition to adhering to sustainable LEED® design guidelines for energy efficiency, water conservation, indoor air quality and the use of sustainable materials, the goals for the project include meeting maintenance and clean-up requirements of the construction site that preserve and improves the environment. (While a project goal of 50% to 75% was set for project waste to be recyclable, a 90% goal will most likely be reached.)
Benefits for the community
With it's fun colors and great architecture, the museum is now more alive. It brightens up not only the community but also the families who live in the surrounding area.


