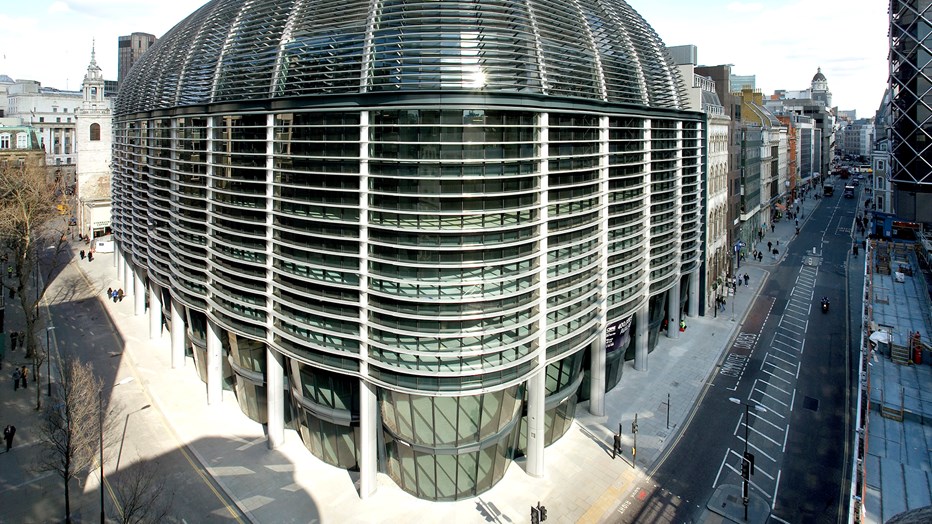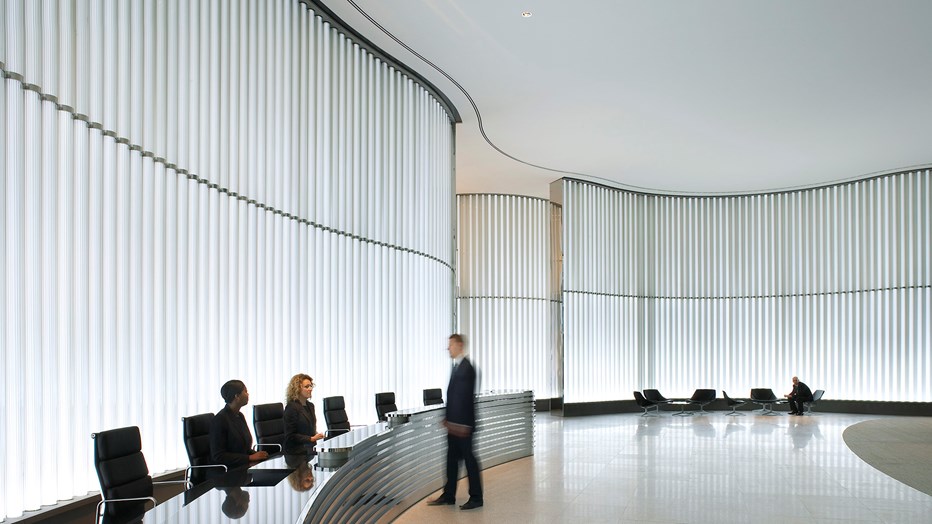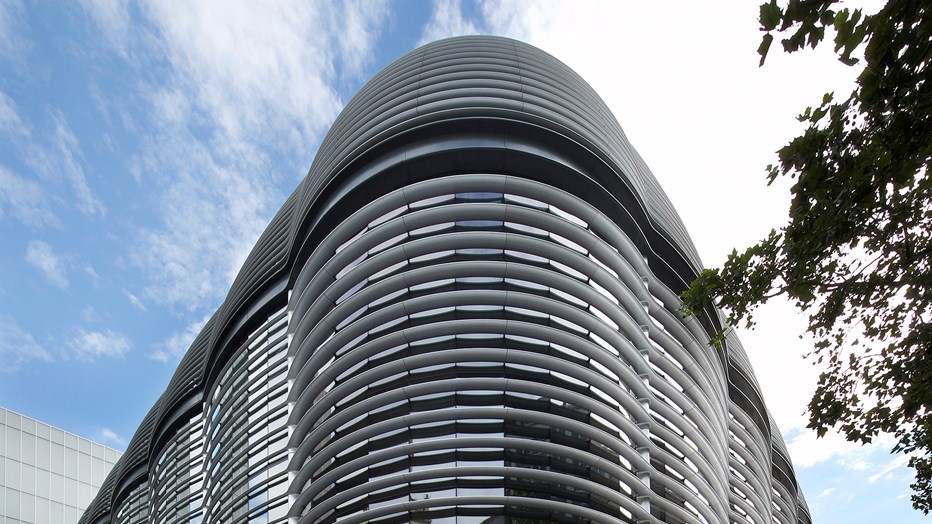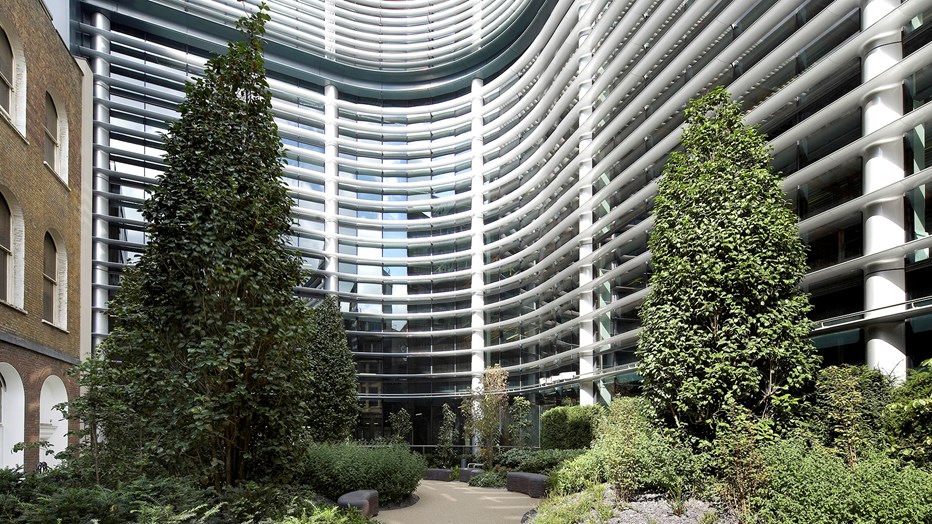Stunning architecture for London
Many cities have large buildings that block out natural light. In London, there are strict planning laws to retain breathing space and spectacular views. We were able to work within these restraints to create the Wallbrook a stunning new office block close to St Paul’s Cathedral.
The Walbrook is an example of a development that works within those planning laws without dominating available light for proximate buildings and passers-by.
The Walbrook’s offices and retail spaces, covering 55,700sqm over 12 floors, occupy the majority of a city of London street. The Foster + Partners design ensures daylight continues to flood into, and over, the building.
Beautiful architecture
Skanska delivered an ambitious environmental strategy that minimises the mass of the scheme, producing breath-taking sculptural and reflective qualities.
Light, airy building
People enjoy the spectacular surroundings of two curved, full-height atria, carved out of the deepest sections of the floor. Linked by the lift lobby, the atria draw daylight deep into the building.
The social areas – including the entrance foyer and the lift lobbies – are lined with low-ion, fibre-optic glass tubing, creating energy–efficient lighting.
Find out more
About Foster + Partners




