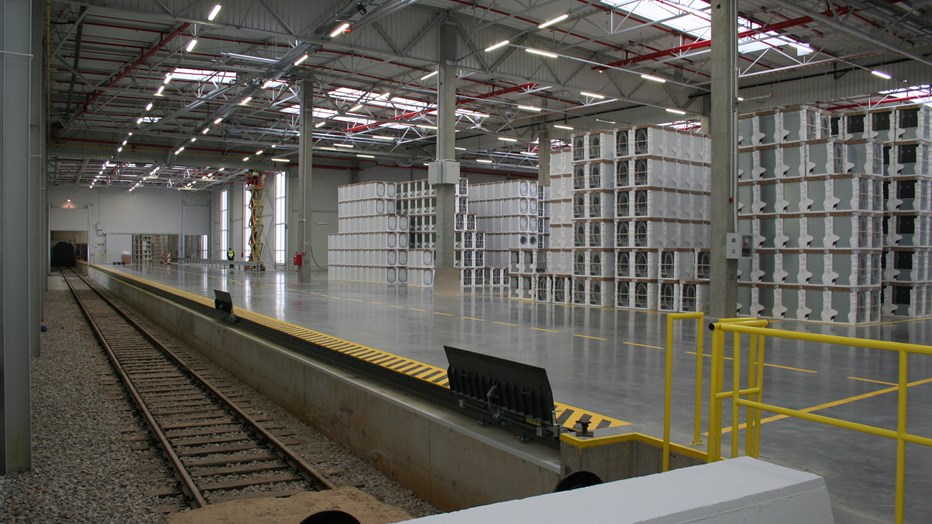The investment was realized in D&B formula. The design was developed by Design Office in Skanska General Construction Branch in Łódź. Project realization included extension of finished product storage building, waste storage building, reception office as well as pumping station and fire-fighting water tank. The building is designed for storage of finished products, i.e. washing machines and dishwashers. It is equipped with railway siding with an unloading ramp. Realization works covered disassembly and relocation of waste storage building as well as construction works in the scope of extension of the existing buildings. Scope of works included the following:
- design development for storage building with staff facilities and office area
- retention tank with storm rain water sewerage system
- connector and passenger-goods reception office
- underground installations and in-plant roads
- indispensable infrastructure of the storage building and the connector
- reconstruction of railway siding
Storage building was realized on the basis of steel structure with modular grid 24x12 with lattice girders. The building was covered with steel panels. Staff facilities and office area is a two-storey building with reinforced concrete roof and silicate brick walls.


