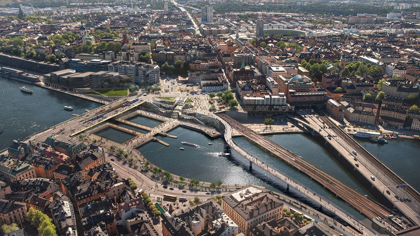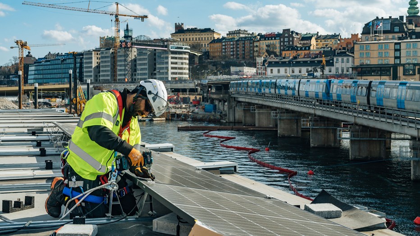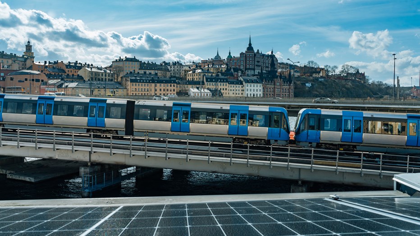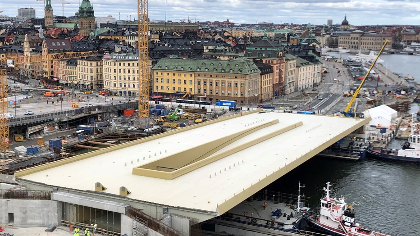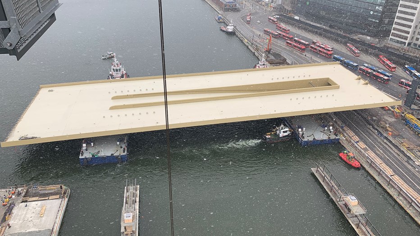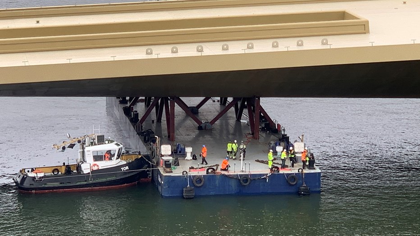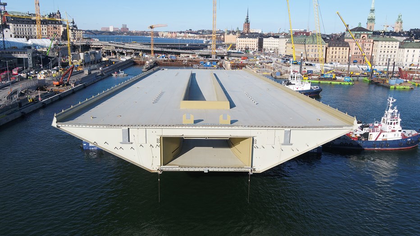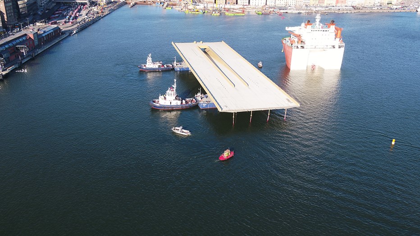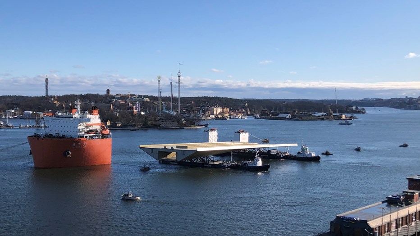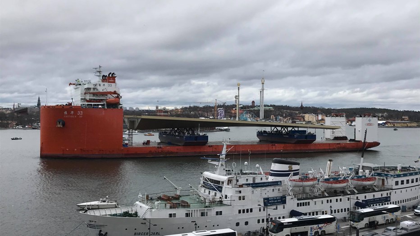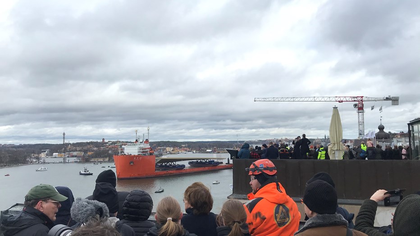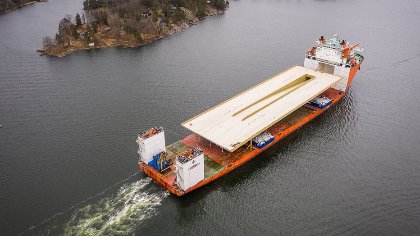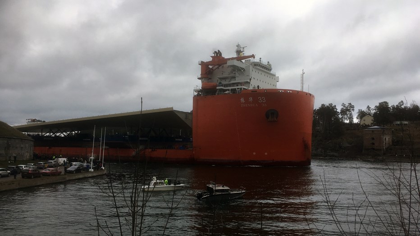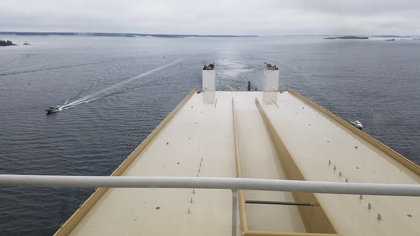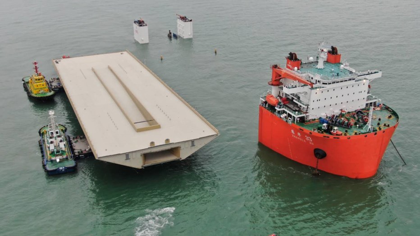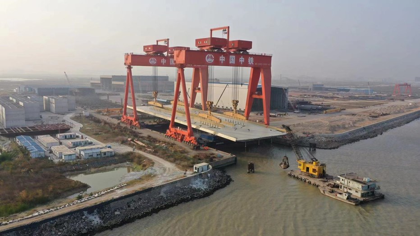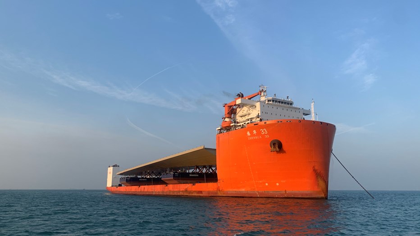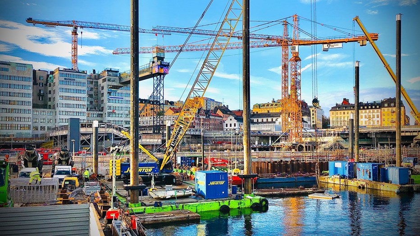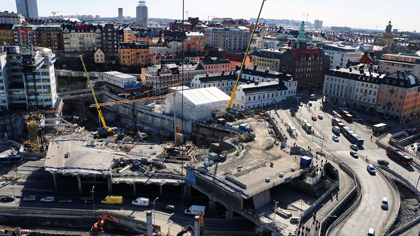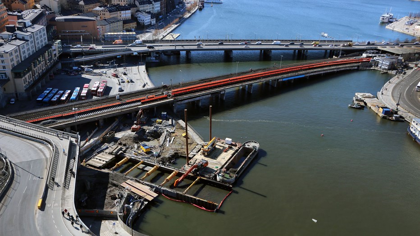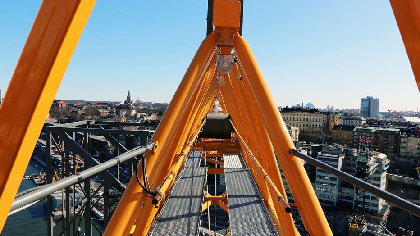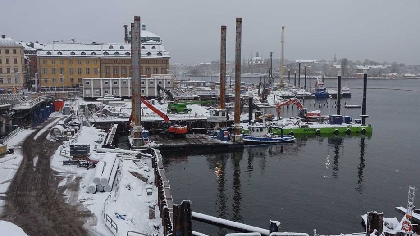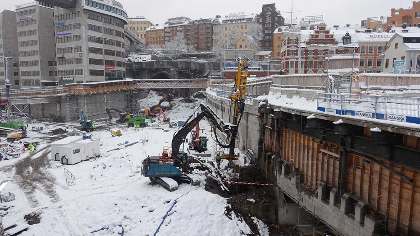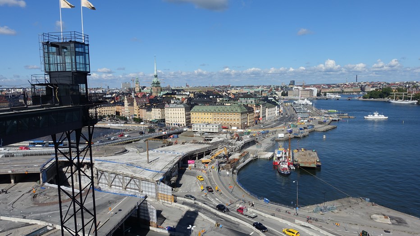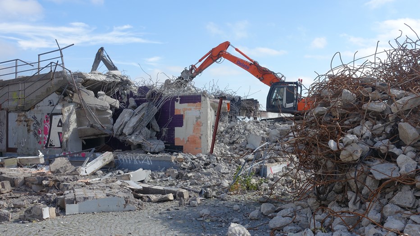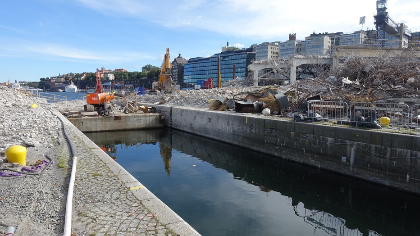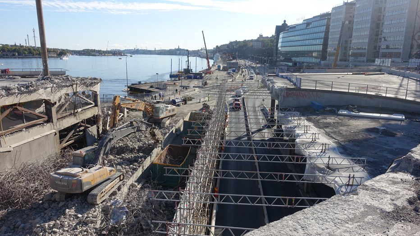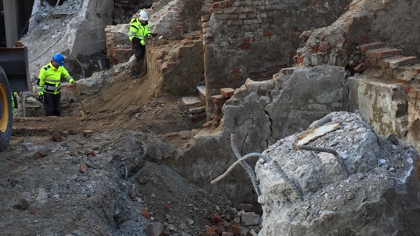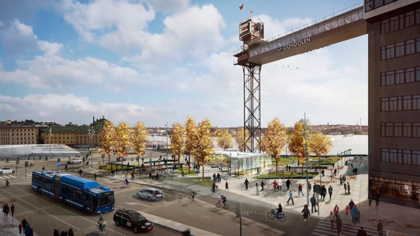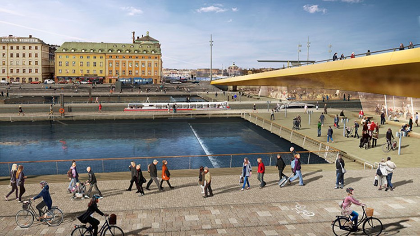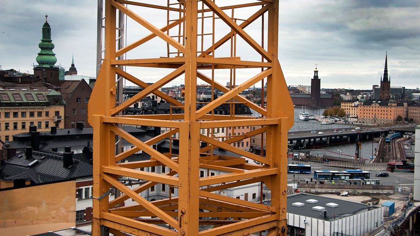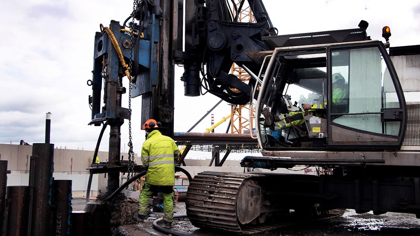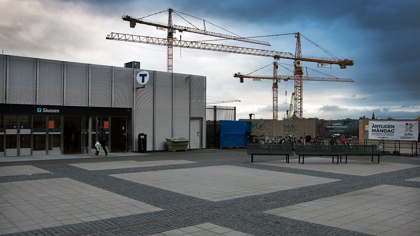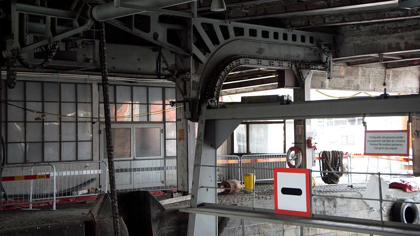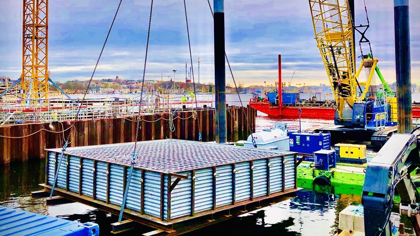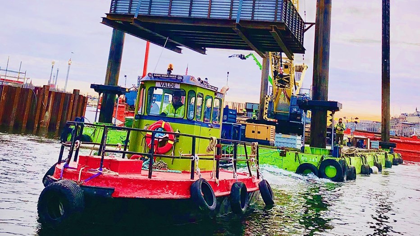The bridge over Slussen
On behalf of the City of Stockholm, we are building a steel bridge that is 140 meters long, 45 meters wide, with a varying height of one to seven meters and weighing about 3400 tonnes. The bridge contract is a turnkey contract, which means that it includes, among other things, project planning, manufacturing, delivery and mounting of bridges on bridge supports.
The bridge is designed by Foster + Partners, a global architecture firm based in the UK, which has also designed a number of spectacular buildings around the world. In Sweden, they have previously designed the new Årstabron in Stockholm. The bridge’s arrow-shaped silhouette comes from the level differences between Södermalm and Old Town. A ramp leads down to Stadsgårdsleden in the southern end of the bridge.
The bridge is low. This means that it risks being exposed to fire, either from a boat in the lock channel under the bridge, or from vehicles. The bridge’s strength has therefore been designed and dimensioned for fire. It also has a railing that is not standard; it has an extended impact resistance and has been specially developed for the bridge.
The bridge will get it’s final golden color during the spring of 2020. The golden color is chosen to harmonize with the golden yellow shades of the houses in the Old Town, and the sparkling reflection from the water.
Choice of manufacturer
Many qualified subcontractors responded to our procurement, both European and Chinese. What ultimately determined the choice of supplier was that the Chinese manufacturer CRSBG could manufacture and deliver the bridge in one piece within the time frame and with the quality that the City of Stockholm demanded.
The qualification process included, among other things, verifying that the suppliers were acceptable from a work environment point of view before the tendering process began. The choice was then based, among other things, on the fact that they have a modern production facility adapted to the size of the construction, have been able to prove good quality on previously supplied steel structures and have relatively new production facilities equipped with modern production equipment with lifting aids and a high degree of automation. All Chinese suppliers were carefully examined on the spot, and they were audited, among other things, regarding working environment, ethics and environment. Finally, CRSBG (China Railway Shanhaiguan Bridge Group) – one of the largest bridge manufacturers in the world – was selected as the supplier of the bridge.
Production in two places
In Shanhaiguan, the panels have been cut and the machine welded. In Zhongshan, the various parts have been mounted: first to 72 sections, then to eight segments that have been painted five times. Finally, the entire 140 meter long and 45 meter wide bridge has been assembled. In the port of Zhongshan, the entire bridge was lifted to two pontoons with the help of two traverse cranes that take 2000 tonnes each.
The pontoons with the bridge were floated onto a submersible ship, a so-called semi-submersible transport ship, which transported the entire bridge over the sea to Stockholm. The method of loading and unloading by lowering the vessel itself has been developed for the offshore industry's need to transport large oil platforms. It makes it possible to handle very large loads. Building and transporting the bridge in one piece offers several advantages. You do not have to reload the bridge to a launch barge in Stockholm, and the quality becomes higher when the jointing of the different parts can be done under optimal conditions protected in a workshop.
Installation on site in Stockholm
When arriving to Stockholm the ship was lowered once again. The lowering procedure took about ten hours. The pontoons carrying the bridge were towed by the ship and pulled closer to its final destination between the Stadsgårdsleden and Skeppsbron. This operation took one day.
The bridge was floated onto the specially crafted barges that are part of the new lock construction. The barges were filled with water so that the bridge was lowered down to its support. The last distance, about 200 millimeters, the bridge was adjusted into place with jacking and lever winches. The pontoons were filled with water so that the bridge could be lowered straight onto the concrete supports. Since parts of the bridge were put in place over Stadsgårdsleden, it was closed during the time the assembly took place.
The bridge has an estimated service life of at least 120 years, and its transport has been climate-compensated by a UN-approved certification body. Inauguration of the bridge: August 23, 2020.
A hub, a meeting place and safe drinking water
Traffic over the years, flood risk and the fact that Stockholm is growing are several of the reasons why Slussen in Stockholm has to be rebuilt. Skanska is one of the companies that will implement the project during the period 2016-2025. The City of Stockholm has commissioned us to carry out four of a total of about 25 subprojects.
As part of the construction, Slussen is being adapted to cater to the needs of the Stockholmers of today and tomorrow. The main concepts for the new Slussen according to the City of Stockholm are:
- More meeting places
- More space for pedestrians, cyclists and public transport
- Clean drinking water
Skanska has been awarded a number of major assignments described below.
Several different projects in a larger common plan
Ever since 1642, there has been a lock between Södermalm and the Old Town in Stockholm. It has been rebuilt four times. The current structure was built in the 1930s but is now worn out. Problems with the foundations, crumbling cement and rusting reinforcements mean that Slussen must be demolished and reconstructed from scratch. Skanska is one of the construction companies that is assisting the City of Stockholm with this project. Two of our projects are the largest of the whole reconstruction of Slussen. We work with several parts of the Slussen project:
1. A lock system with quays
We are rebuilding the current lock system. The work comprises demolition as well as reconstruction and a new build around the water area in Slussen and Söderström. Two new drainage channels for Lake Mälaren will be built, a new lock between Lake Mälaren and the Saltsjön, quays, bridge supports and a water culvert. The project is a performance contract.
2. Engineering structures
Firstly, we will conduct shaft, demolition and ballast work to allow for foundation-laying, piling and concrete work. Thereafter we will construct the new structures at Slussplan and Strömkajen. The project is a performance contract.
3. Main bridge over Söderström
We are building a steel bridge, which is 140 meters long and 45 meters wide. There are high demands on materials and workmanship. The project is a design-construct contract.
4. Drainage openings
The two largest assignments are carried out in extended collaboration with the client. The construction work itself commenced in the summer of 2016 and is expected to be completed in 2025. First, the eastern part of Slussen were demolished, and the area was prepared for the new, gold-colored main bridge, which was in place 2020. The foundation and construction for the new lock is also completed during this period.
Part of the work includes building a new slipway and two new drainage channels. Currently the water is drained through the Karl-Johan lock and the old Nils Ericson lock. The Karl Johan lock, built in 1935, is demolished as part of the reconstruction. The Nils Ericson lock, from 1850, becomes a fish ladder. The openings are installed in 2019 and 2023. The project is a design-construct contract.
Once the new main bridge is inaugurated, stage 2 begins. The western bridge is demolished and quay work are carried out on the side of Slussen facing Mälaren.
Cooperation as a method of working
Three of the projects are carried out with increased cooperation with the client due to uncertainty and major technical challenges. We are working with budgets, planning, project engineering, safety and so on, together with the client.
Factors of uncertainty that affect the execution:
- Authorization issues regarding detailed development plans and environmental judgements
- Uncertain starting times
- Uncertainties regarding the conditions of the foundation and obstacles in the ground
- The presence of archaeological remains
- Uncertain drainage conditions
- Uncertainties in how traffic will be temporarily directed through the Slussen area during the construction period
Major work on a small surface area
Major and complicated work is carried out on a small surface area, while at the same time daily life, traffic and public transport around Slussen must function as normal. Several operators have to share the same space, which requires consideration and dialog. The available surface area is very small for storage and logistics. All this places great demand on careful planning.
Other challenges
There are many challenges with the new Slussen. It is a long way down to firm rock and there are many valuable, culturally historical buildings to take into consideration. It must be possible to drain water from Lake Mälaren to the Saltsjön, the drainage capacity needs to be the same during the entire construction period. Time is also a factor.
Safety for the public
Many people circulate around Slussen both day and night. Accordingly, there is a high demand for surveillance and exterior protection such as fences and barriers. For us at Skanska, safety is greatly prioritized for both third parties and our employees.
Sustainability and green
The reconstruction of Slussen is hugely significant for the entire Mälardalen region. It will be possible to drain double the amount of water from Lake Mälaren, which will reduce the current, major risk of flooding. This will safeguard both important infrastructure and drinking water for two million people.
The new Slussen will be a hub, adapted to cater to the needs of the Stockholmers of today and tomorrow. There will be more room for public transport, pedestrians and cyclists. The surface area for motor traffic will diminish and be adjusted to allow for current traffic flows.
It is envisaged that Slussen will become an attractive meeting place comprising parks, entertainment and culture, restaurants and cafés.
Facts about Slussen
Every day water equal to about 27 full Globe arenas, is lost through Slussen, from Lake Mälaren to the Saltsjön (source Ports of Stockholm). After the reconstruction even more will be lost.
Traffic that passes through Slussen, per day:
- 30,000 motorists
- 60,000 city bus passengers
- 70,000 Nacka/Värmdö bus passengers
- 26,000 cyclists
- 23,000 pedestrians
- 270,000 Metro passengers
Read more about the Slussen project on the City of Stockholm’s website www.stockholm.se/slussen.
