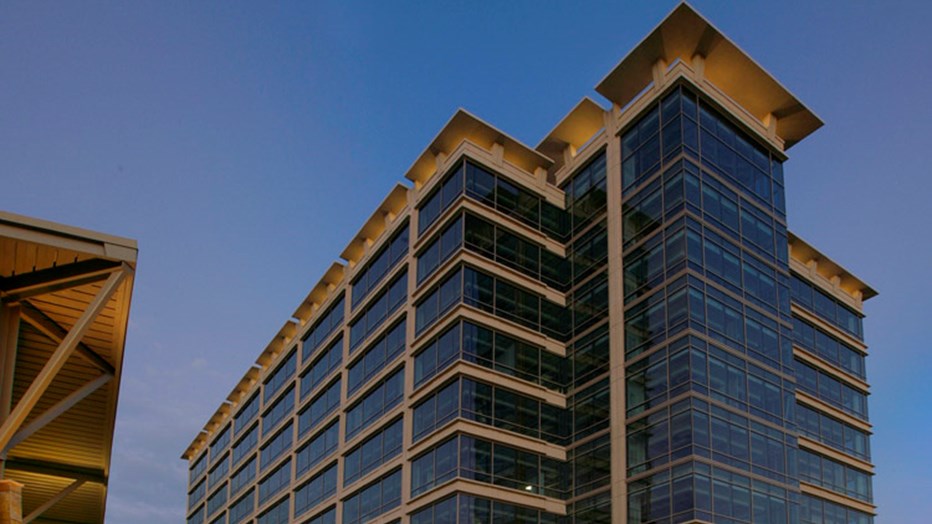This 31+ acre redevelopment in Tampa’s prestigious Westshore District is being developed in multiple phases. Class A office spaces totaling 787,500-SF, a 152,000-SF executive-level hotel, 75,000-SF in restaurant and retail buildings in a village format and a 316,000-SF residential community with 4,200 additional parking spaces in the form of flat parking and garages.
The project’s first phase included the demolition of an existing 200,000-SF office building, site infrastructure; a 230,000-SF, ten-story Class A shell office building (achieved LEED® Gold Certification); 7-building restaurant/retail village and two parking garages for over 1,700 cars. The retail shops, boutiques, and restaurants provide amenity value to the redevelopment.
The MetWest Two Development is the project’s second phase including a new 230,000-SF, ten-story Class A shell office building (achieved LEED® Silver Certification) and a 1,462 space parking garage with a connecting bridge. The structure is steel with composite concrete decks. The build out of the office space included meeting/training rooms and a hot/cold cafe.










