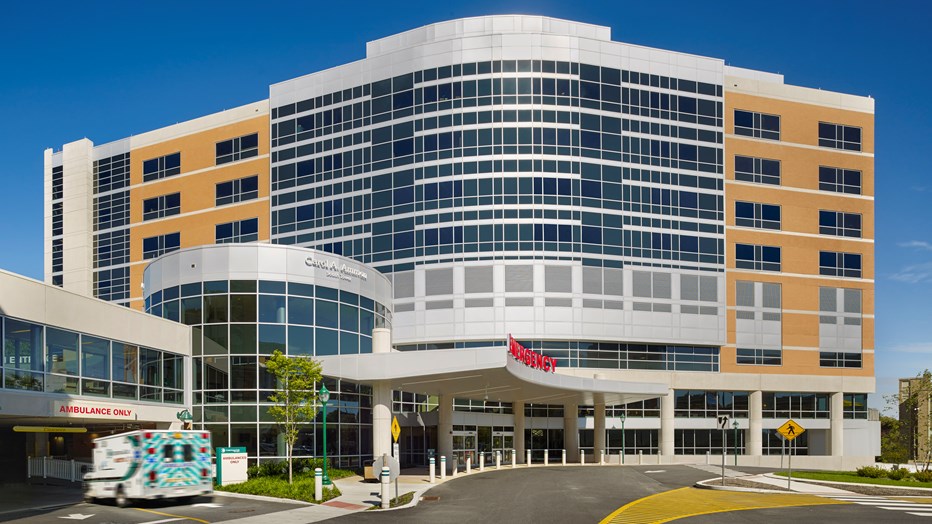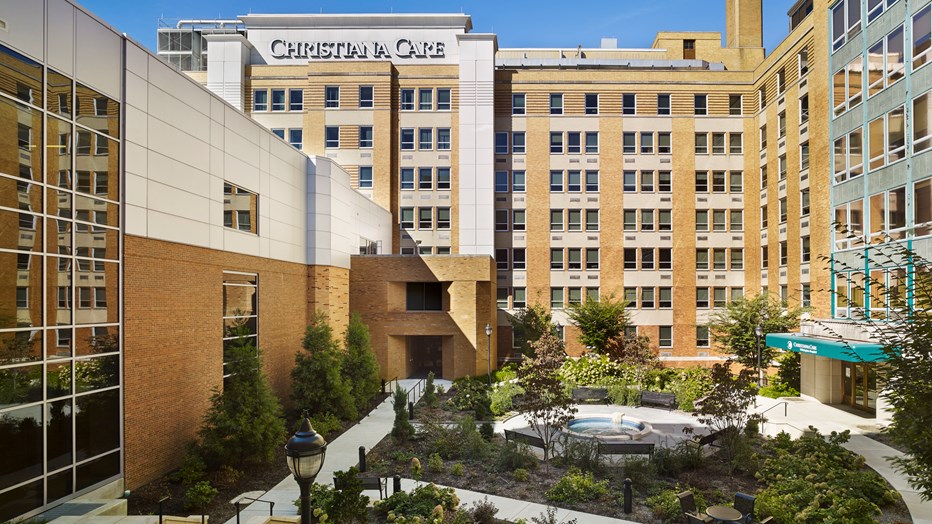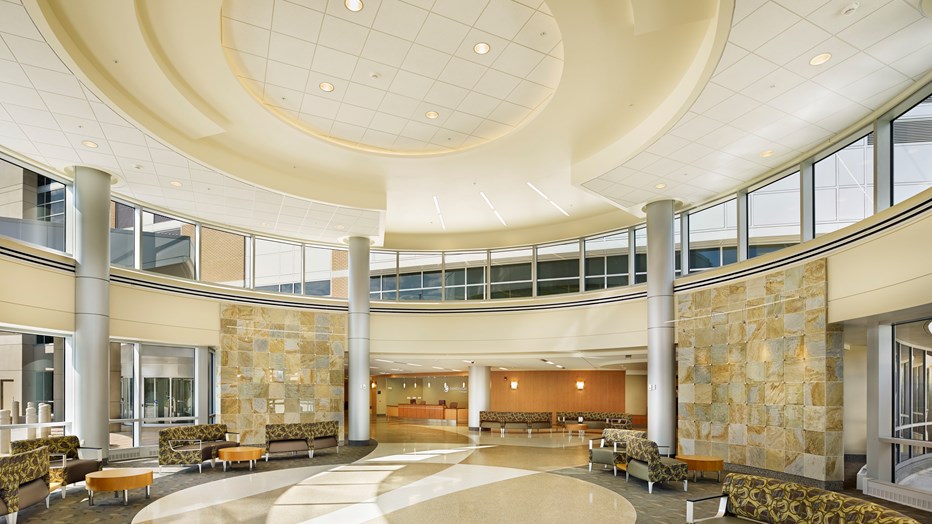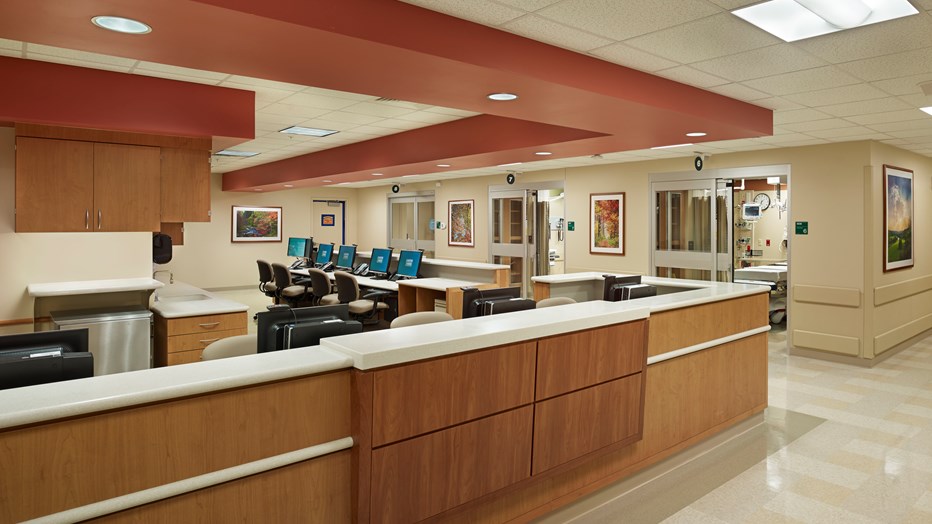This new 386,000-SF, 180-bed facility spans ten stories and includes a new patient tower vertical expansion, medical office building and emergency department and operating room renovation and expansion. Prior to the start of construction on the 10.9-acre site, all major utilities were relocated and replaced. A new two-story main entrance with an ambulance bay below, which provides parking for eight ambulances, was constructed, as well as two new floors for the emergency department while the area was in full operation. The ED will feature 16 treatment rooms, three new operating rooms and 30 new patient rooms. The ED renovation will quadruple the size of the current department. Services and support facilities will include a healing garden, a small eatery in the new patient tower with a kitchen, a satellite pharmacy and relocation of the main pharmacy.
The first floor of the patient tower provides 37,000-SF of space for expanded emergency department. Once the new area is fit out, portions of the existing ED will move, which allow 33,000-SF of ED renovation. The total square footage will remain in the emergency department. All of this will be done in a domino pattern to allow a specified amount of treatment areas to remain operational at all times.
Infection control, wayfinding and clean construction planning is essential to this work. The existing building is over 30 years old and all existing utilities and special systems must be maintained operational throughout the new and renovation work.




