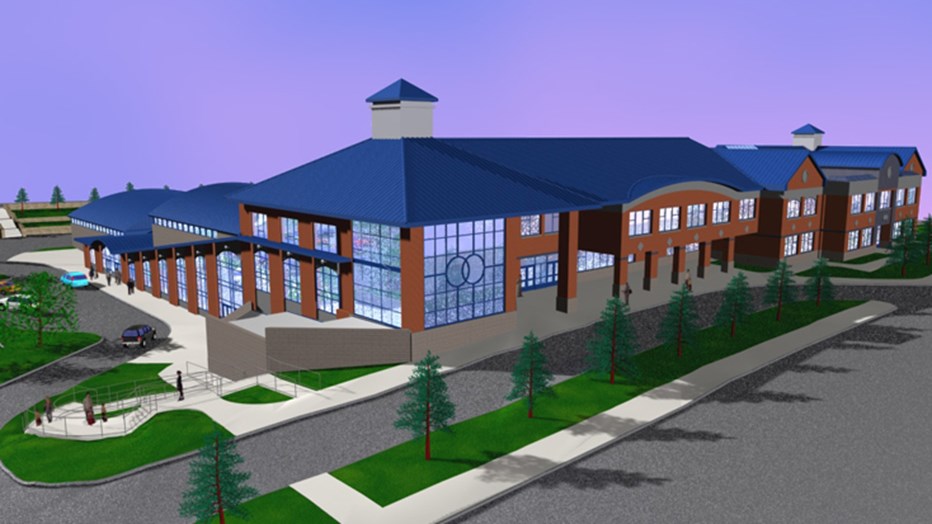The C.B. Jennings Elementary School includes a new kindergarten thru 5th grade elementary school for over 400 students utilizing structural steel framing with concrete decks, masonry wall construction, aluminum curtain walls and punched windows, metal gable roofing with bow string truss roof over gymatorium and cafeteria. The project also included abatement and demolition of the existing three story concrete and masonry school as well as temporary modular classrooms totaling 40,000 sf for use as “swing space. Scope of services included full preconstruction as well as construction phase services.

