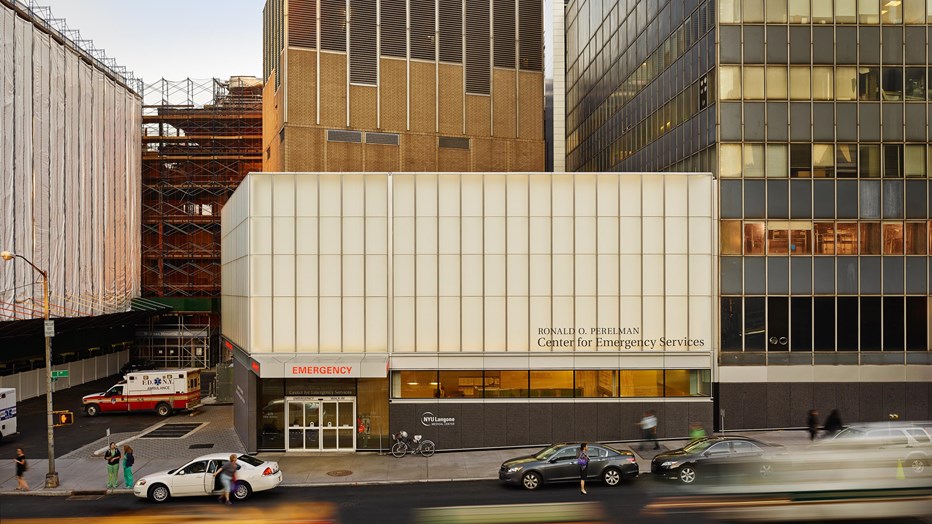Skanska provided construction management services on the new NYU Langone Medical Center (NYULMC) Emergency Department Modernization and Expansion project. Preconstruction services included estimating and value engineering.
The new structure is adjacent to the existing emergency department and houses a new building with a 9,000-SF waiting area, 3,000-SF electrical room in the cellar and a 3,000-SF outside mechanical room on the roof. The existing 28,104-SF emergency room and office areas were completely gutted and rebuilt during three consecutive phases. Major HVAC and electrical system upgrades occurred in the existing building. All interior work was completed adjacent to the active emergency department and requires tight coordination with nursing staff and NYULMC's engineering department.
The new emergency department features patient-treatment modules, exam, isolation, resuscitation and triage rooms as well as a decontamination area. New waiting areas, gift shop and offices were incorporated into the emergency department footprint. The urgent care center, pediatric care center and a CT Scan room are housed in the new facility.
The new building is built over an exsiting Amtrak tunnel where all activities were approved by Amtrak prior to starting construction. A full-time Amtrak inspector was also onsite to oversee day-to-day operations to make certain construction did not interfere with current operations.

